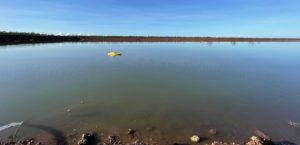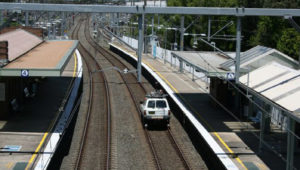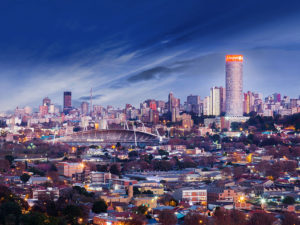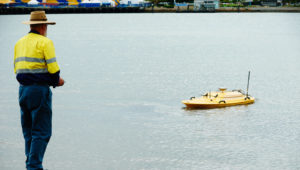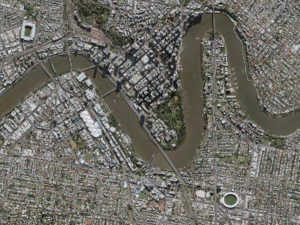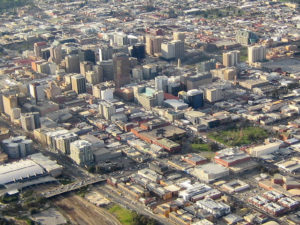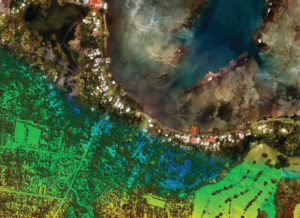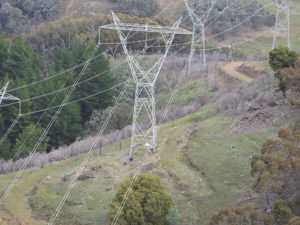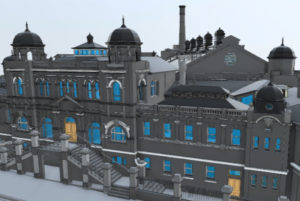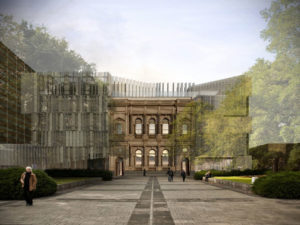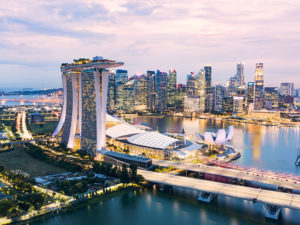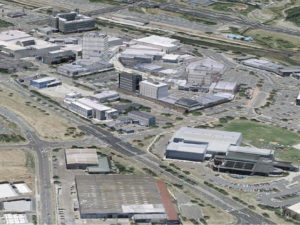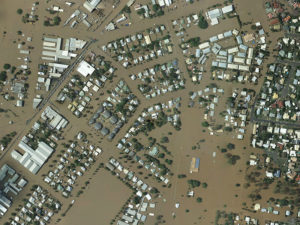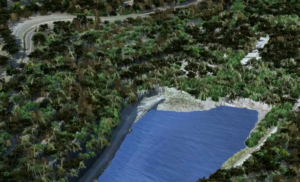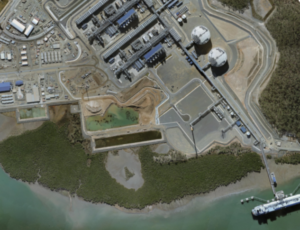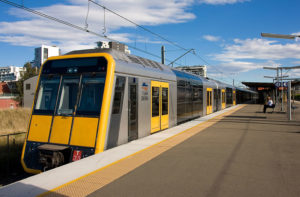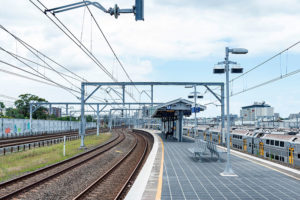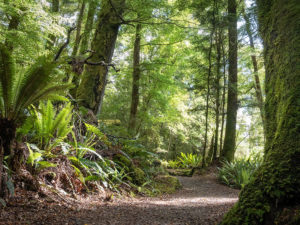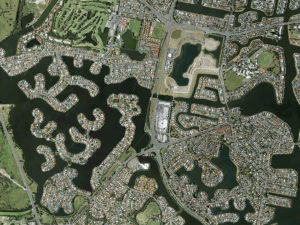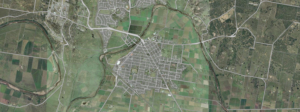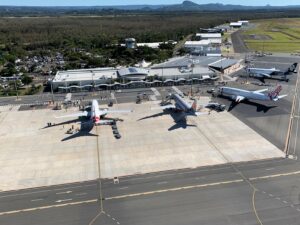3D City Modelling of Johannesburg
Background
Woolpert was commissioned to undertake Aerial LiDAR, A3 Digital Orthophoto Imagery, Oblique Imagery, Rendered 3D Building Models and Building Footprints for the City of Johannesburg (CoJ) metropolitan area measuring 2,950 square kilometres. Woolpert provided previous aerial imagery coverage of the Soccer World Cup Stadiums and the full metropolitan area to assist property valuations.
The Challenge
The City of Johannesburg is the largest metro municipality in South Africa. All departments and functions require geo-spatial information for effective managing and decision making. The City Planning Directorate identified transport corridors, economic growth nodes and district redevelopments that required 3D modeling with GIS integration and visualisation.
The city chose Woolpert’s advanced 3D datasets and K2Vi visualisation software to meet these needs.
The Challenge
Woolpert created 3D building models at 2 levels of detail (LOD). The CBD areas were captured by aerial survey to provide the geometry and detailed textures to create fully rendered 3D building models at LOD3. Beyond the CBD areas, building footprints were digitised from the newly created digital orthophoto imagery. Height attributes were assigned to each building footprint, calculated from the ground and non-ground LiDAR datasets. The height attribute allowed simple building shapes to be extruded to their derived height attribute, thereby creating models at LOD2.
Woolpert’s supplied software that allowed users to visualise the buildings and other GIS layers. The building models were built using the accurate and high-resolution LiDAR derived from a digital elevation model (DEM) and the digital orthophoto base mapping. The 3D models, transport corridors, cadastral parcel data and other layers were added. This allowed users to visualize the city and conduct highly interactive simulations like fly-through and what-if scenarios.
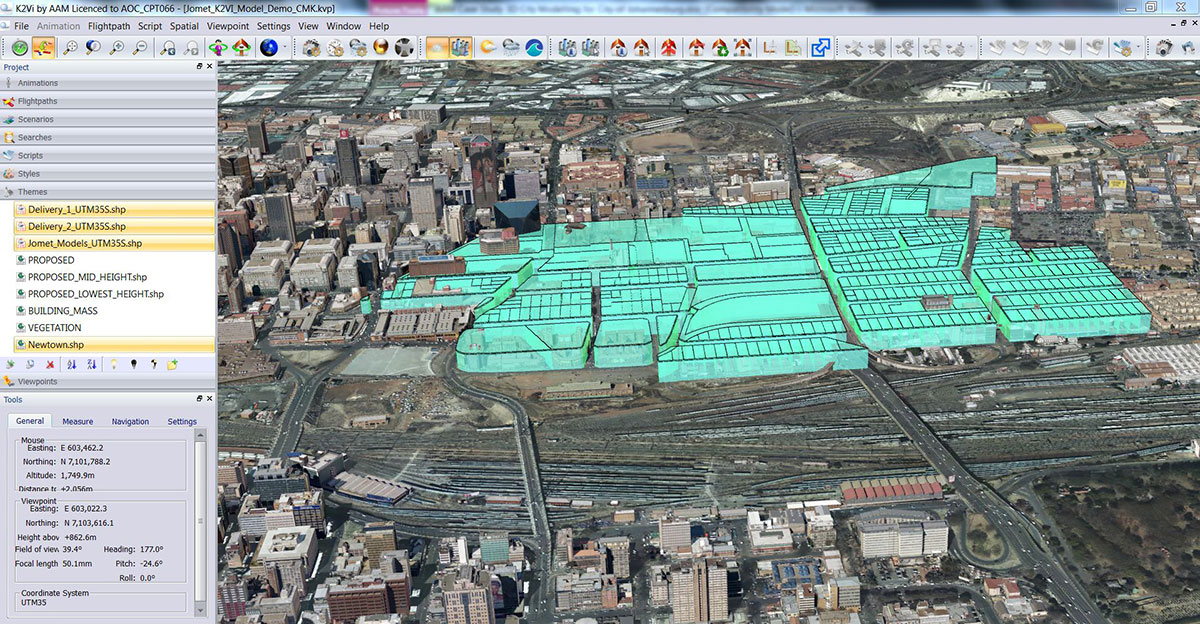
The Results
The Woolpert solution used multiple sources of data captured in different ways. We also enabled the use and viewing of oblique imagery which provided the geometry and textures for the CBD building models.
Similarly the Aerial LiDAR provided detailed Digital elevation models (DEM’s) for contouring and input to the orthophoto generation. The LiDAR datasets also provided a derived height that could be used to extrude building footprints which in turn were digitised from the digital orthophoto dataset.
The Woolpert 3D data was used to build fully rendered 3D building models for GIS users in the various directorates in the City of Johannesburg.
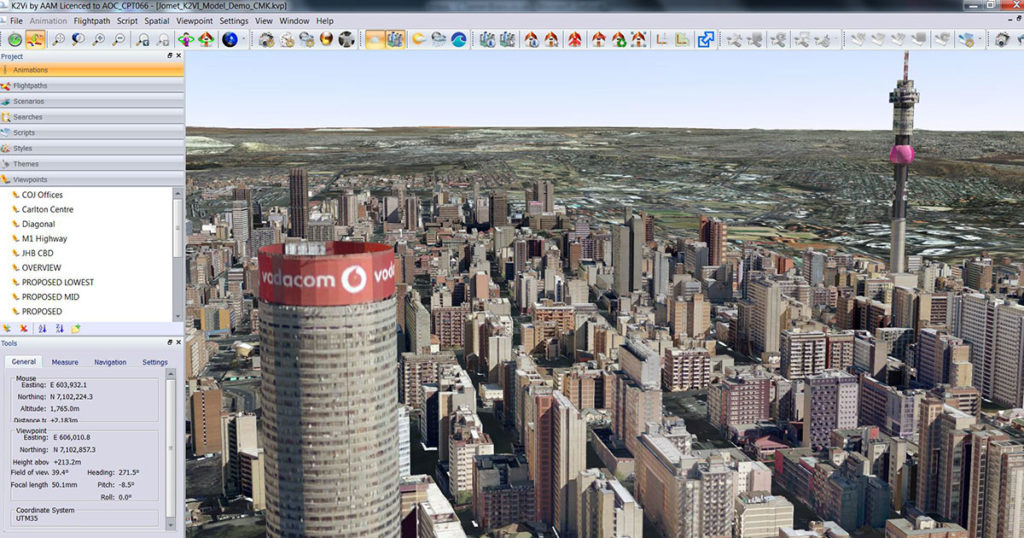
For more information, please contact us, and we’ll get back to you shortly.
